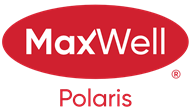About 39 Ontario Crescent
Welcome to one of Devon's most DESIRED cresents. Less than 2 MINUTES away from schools, pool, hockey arena, shopping & river valley walking paths. Over 1400 sq ft, 5 bedrooms, 2.5 baths, o/s dbl att garage, U/G sprinklers . HUGE 832.97 sq metre lot. Open concept kitchen making entertaining easy. Plenty of cupboards & counter space as well as a large dining area for family gatherings. The living room has a huge front window and a gas/wood fireplace for chilly nights. New paint, baseboards, main floor toilets, kitchen hardware & lighting. The master bedroom is a good size with a 2 piece ensuite. 2 more bedrooms & a 4 piece bath finish this level. Downstairs is f/f with vinyl plank flooring, fresh paint & baseboards(2025). Enjoy a 2nd fireplace, lots of space for the "big screen" for movie nights & still lots of room for a pool table or play area. Down the hall is 2 more bedrooms, 3 piece bath, laundry & hobby room. The mature fenced yard is amazing with a covered sunroom/ hot tub room. Welcome Home!
Features of 39 Ontario Crescent
| MLS® # | E4451101 |
|---|---|
| Price | $549,000 |
| Bedrooms | 5 |
| Bathrooms | 2.50 |
| Full Baths | 2 |
| Half Baths | 1 |
| Square Footage | 1,414 |
| Acres | 0.00 |
| Year Built | 1973 |
| Type | Single Family |
| Sub-Type | Detached Single Family |
| Style | Bi-Level |
| Status | Active |
Community Information
| Address | 39 Ontario Crescent |
|---|---|
| Area | Devon |
| Subdivision | Devon |
| City | Devon |
| County | ALBERTA |
| Province | AB |
| Postal Code | T9G 1L7 |
Amenities
| Amenities | Closet Organizers, Detectors Smoke, Fire Pit, Hot Tub, No Smoking Home, Sprinkler Sys-Underground, Sunroom, Vinyl Windows, Walk-up Basement |
|---|---|
| Parking Spaces | 4 |
| Parking | Double Garage Attached, Front Drive Access, Insulated |
| Is Waterfront | No |
| Has Pool | No |
Interior
| Interior Features | ensuite bathroom |
|---|---|
| Appliances | Alarm/Security System, Dishwasher-Built-In, Dryer, Fan-Ceiling, Garage Control, Garage Opener, Microwave Hood Fan, Refrigerator, Stove-Electric, Washer, Window Coverings, Hot Tub |
| Heating | Forced Air-1, Natural Gas |
| Fireplace | Yes |
| Fireplaces | Brick Facing |
| Stories | 2 |
| Has Suite | No |
| Has Basement | Yes |
| Basement | Full, Finished |
Exterior
| Exterior | Wood, Metal |
|---|---|
| Exterior Features | Airport Nearby, Cul-De-Sac, Fenced, Golf Nearby, Low Maintenance Landscape, Playground Nearby, Public Swimming Pool, Schools, Shopping Nearby, Ski Hill Nearby, Treed Lot |
| Roof | Asphalt Shingles |
| Construction | Wood, Metal |
| Foundation | Concrete Perimeter |
Additional Information
| Date Listed | August 3rd, 2025 |
|---|---|
| Days on Market | 2 |
| Zoning | Zone 92 |
| Foreclosure | No |
| RE / Bank Owned | No |
Listing Details
| Office | Courtesy Of Shelley D Dolen Of RE/MAX Real Estate |
|---|

