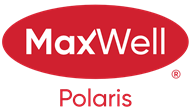About 136 Foxtail Point(e)
This beautifully updated two-story family home offers over 2,200 sq. ft. of thoughtfully renovated living space, featuring 3+1 bedrooms, main floor den, 3.5 baths, & a fully finished WALK-OUT basement — all in a desirable, family-friendly neighborhood. Open layout on the main floor, new pot lights, custom-tiled fireplace surround that adds a modern touch, & fresh paint throughout. The kitchen has been fully upgraded with new quartz countertops, refaced cabinets, new SS appliances, & gorgeous backsplash. Upstairs are three spacious bedrooms, including a luxurious primary suite (with walk-in closet) & two full baths. Downstairs, the walk-out basement includes a 4th bedroom, full bath, RR, new bar cabinets, shelving, sink & heated vinyl plank flooring. Enjoy new vinyl deck, stamped concrete pad & path, curbing, rock & shrubs. Additional features include: New custom window coverings, A/C, heated oversized double garage, & refreshed baths. This home blends modern finishes with functional design. Move in ready!
Features of 136 Foxtail Point(e)
| MLS® # | E4448469 |
|---|---|
| Price | $774,900 |
| Bedrooms | 4 |
| Bathrooms | 3.50 |
| Full Baths | 3 |
| Half Baths | 1 |
| Square Footage | 2,221 |
| Acres | 0.00 |
| Year Built | 2006 |
| Type | Single Family |
| Sub-Type | Detached Single Family |
| Style | 2 Storey |
| Status | Active |
Community Information
| Address | 136 Foxtail Point(e) |
|---|---|
| Area | Sherwood Park |
| Subdivision | Foxboro |
| City | Sherwood Park |
| County | ALBERTA |
| Province | AB |
| Postal Code | T8A 6P1 |
Amenities
| Amenities | Air Conditioner, Bar, Closet Organizers, Deck, Detectors Smoke, Front Porch, Vinyl Windows, Walkout Basement, Wet Bar |
|---|---|
| Parking | Double Garage Attached, Heated, Insulated, Over Sized |
| Is Waterfront | Yes |
| Has Pool | No |
Interior
| Interior Features | ensuite bathroom |
|---|---|
| Appliances | Air Conditioning-Central, Dishwasher-Built-In, Dryer, Freezer, Hood Fan, Oven-Microwave, Stove-Electric, Vacuum System Attachments, Vacuum Systems, Washer, Window Coverings, Refrigerators-Two, Garage Heater |
| Heating | Forced Air-1, Natural Gas |
| Fireplace | Yes |
| Fireplaces | Tile Surround |
| Stories | 3 |
| Has Suite | No |
| Has Basement | Yes |
| Basement | Full, Finished |
Exterior
| Exterior | Wood, Stone, Vinyl |
|---|---|
| Exterior Features | Backs Onto Lake, Fenced, Landscaped, Playground Nearby, Public Transportation, Schools, Shopping Nearby, View Lake |
| Roof | Asphalt Shingles |
| Construction | Wood, Stone, Vinyl |
| Foundation | Concrete Perimeter |
Additional Information
| Date Listed | July 18th, 2025 |
|---|---|
| Days on Market | 1 |
| Zoning | Zone 25 |
| Foreclosure | No |
| RE / Bank Owned | No |
Listing Details
| Office | Courtesy Of Milijana Tesanovic Of RE/MAX Excellence |
|---|

