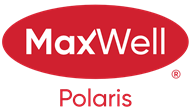About 11903 51 Street
PLATINUM PROPERTY!! Bright & beautifully maintained half duplex on a sunny corner lot with RV parking & single detached garage. The inviting main floor features a cozy gas fireplace, U-shaped kitchen with updated appliances & plenty of natural light. Conveniently located near the Portuguese Bakery, Costco & other great shops, this home offers comfort & convenience in one great package. Upstairs you'll find 3 bedrooms including a primary suite with walk-in closet & 4-pc ensuite. The finished basement adds a rec room, laundry area & bedroom with 3-pc ensuite—perfect for guests or teens. Step outside to a large deck & hot tub—ideal for entertaining or relaxing at the end of the day. The spacious side yard, currently a dog run, offers sunny south exposure & potential for a garden. With RV parking, concrete curbing, tidy landscaping & a generous yard ready for summer fun, the main floor freshly painted and newer appliances this home is truly move-in ready—just unpack & enjoy!
Features of 11903 51 Street
| MLS® # | E4465465 |
|---|---|
| Price | $409,900 |
| Bedrooms | 4 |
| Bathrooms | 3.50 |
| Full Baths | 3 |
| Half Baths | 1 |
| Square Footage | 1,231 |
| Acres | 0.00 |
| Year Built | 2012 |
| Type | Single Family |
| Sub-Type | Half Duplex |
| Style | 2 Storey |
| Status | Active |
Community Information
| Address | 11903 51 Street |
|---|---|
| Area | Edmonton |
| Subdivision | Newton |
| City | Edmonton |
| County | ALBERTA |
| Province | AB |
| Postal Code | T5W 3G5 |
Amenities
| Amenities | Off Street Parking, On Street Parking, Closet Organizers, Deck, Vinyl Windows |
|---|---|
| Parking Spaces | 1 |
| Parking | Rear Drive Access, RV Parking, Single Garage Detached |
| Is Waterfront | No |
| Has Pool | No |
Interior
| Interior Features | ensuite bathroom |
|---|---|
| Appliances | Dishwasher-Built-In, Dryer, Garage Control, Garage Opener, Refrigerator, Stove-Electric, Washer, Hot Tub |
| Heating | Forced Air-1, Natural Gas |
| Fireplace | Yes |
| Fireplaces | Mantel |
| Stories | 3 |
| Has Suite | No |
| Has Basement | Yes |
| Basement | Full, Finished |
Exterior
| Exterior | Wood, Vinyl |
|---|---|
| Exterior Features | Back Lane, Corner Lot, Fenced, Landscaped, Playground Nearby, Public Transportation, Schools, Shopping Nearby |
| Roof | Asphalt Shingles |
| Construction | Wood, Vinyl |
| Foundation | Concrete Perimeter |
School Information
| Elementary | Highlands |
|---|---|
| Middle | Highlands |
| High | Eastglen |
Additional Information
| Date Listed | November 12th, 2025 |
|---|---|
| Days on Market | 1 |
| Zoning | Zone 06 |
| Foreclosure | No |
| RE / Bank Owned | No |
Listing Details
| Office | Courtesy Of Allison R McDougall Of RE/MAX River City |
|---|

