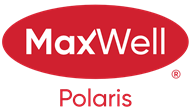About 17816 59 Street
Step into over 1,800 sq. ft. of refined family living in this custom-built Morrison home, perfectly located in the heart of McConachie — one of northeast Edmonton’s most family-friendly communities. With 9-ft ceilings, hardwood floors, and beautiful natural light, the open main level feels bright and inviting. The chef-inspired kitchen offers quartz counters, a massive island, gas cooktop, built-in oven, and an XL walk-in pantry — perfect for busy families and entertaining. Cozy up by the fireplace in the living room, or unwind upstairs in the spacious primary suite with a 4-pc ensuite and walk-in closet. Two additional bedrooms and a versatile bonus room complete the upper level. Added comforts include central A/C and a soundproof laundry room. Surrounded by walking trails, parks, and great schools — this home blends elegance, comfort, and community.
Features of 17816 59 Street
| MLS® # | E4463243 |
|---|---|
| Price | $510,000 |
| Bedrooms | 3 |
| Bathrooms | 2.50 |
| Full Baths | 2 |
| Half Baths | 1 |
| Square Footage | 1,842 |
| Acres | 0.00 |
| Year Built | 2016 |
| Type | Single Family |
| Sub-Type | Detached Single Family |
| Style | 2 Storey |
| Status | Active |
Community Information
| Address | 17816 59 Street |
|---|---|
| Area | Edmonton |
| Subdivision | McConachie Area |
| City | Edmonton |
| County | ALBERTA |
| Province | AB |
| Postal Code | T5Y 0W8 |
Amenities
| Amenities | Ceiling 9 ft., Front Porch |
|---|---|
| Parking | Double Garage Detached |
| Is Waterfront | No |
| Has Pool | No |
Interior
| Interior Features | ensuite bathroom |
|---|---|
| Appliances | Air Conditioning-Central, Dishwasher-Built-In, Dryer, Garage Control, Garage Opener, Hood Fan, Oven-Built-In, Oven-Microwave, Refrigerator, Stove-Gas, Washer |
| Heating | Forced Air-1, Natural Gas |
| Fireplace | No |
| Stories | 2 |
| Has Suite | No |
| Has Basement | Yes |
| Basement | Full, Unfinished |
Exterior
| Exterior | Wood, Vinyl |
|---|---|
| Exterior Features | Back Lane, Fenced, Landscaped, Playground Nearby, Public Transportation, Schools, Shopping Nearby, See Remarks |
| Roof | Asphalt Shingles |
| Construction | Wood, Vinyl |
| Foundation | Concrete Perimeter |
Additional Information
| Date Listed | October 23rd, 2025 |
|---|---|
| Days on Market | 5 |
| Zoning | Zone 03 |
| Foreclosure | No |
| RE / Bank Owned | No |
Listing Details
| Office | Courtesy Of Stevi L Lashley Of Liv Real Estate |
|---|

