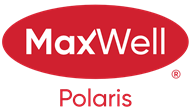About 9 1051 Graydon Hill Boulevard
Experience the perfect blend of style, function, and location in this 1551 sq ft townhome in Graydon Hill. Fronting a serene, treed walking trail, this home offers rare privacy with nature at your doorstep. The main level features a versatile flex room – perfect as a home office, gym, or guest space – all enhanced by durable, luxurious vinyl plank flooring that flows seamlessly into the second level. The open-concept layout on the 2nd level highlights a bright living room, a 2-pc bathroom, 9ft ceilings, crisp white quartz counters in the kitchen, sleek kitchen cabinets, and stainless-steel appliances. The third level hosts the spacious primary suite with walk-in closet and 3-pc ensuite, plus two generous secondary bedrooms and a 4-pc bath. Stay cool with central A/C and enjoy two balconies for extra outdoor living space. The double attached garage is EV-ready with a 220V plug. Perfectly located near transit centers, Paisley Dog Park, a golf course and driving range, and only minutes to the airport.
Open House
| Sat, Sep 20 | 01:00 PM - 04:00 PM |
|---|---|
| Sun, Sep 21 | 01:00 PM - 04:00 PM |
Features of 9 1051 Graydon Hill Boulevard
| MLS® # | E4457852 |
|---|---|
| Price | $400,000 |
| Bedrooms | 3 |
| Bathrooms | 2.50 |
| Full Baths | 2 |
| Half Baths | 1 |
| Square Footage | 1,551 |
| Acres | 0.00 |
| Year Built | 2021 |
| Type | Condo / Townhouse |
| Sub-Type | Townhouse |
| Style | 3 Storey |
| Status | Active |
Community Information
| Address | 9 1051 Graydon Hill Boulevard |
|---|---|
| Area | Edmonton |
| Subdivision | Graydon Hill |
| City | Edmonton |
| County | ALBERTA |
| Province | AB |
| Postal Code | T6W 3C8 |
Amenities
| Amenities | Air Conditioner, Carbon Monoxide Detectors, Ceiling 9 ft., Closet Organizers, Detectors Smoke, Hot Water Electric, No Smoking Home, Parking-Plug-Ins, Parking-Visitor, Smart/Program. Thermostat, Vinyl Windows, HRV System |
|---|---|
| Parking | Double Garage Attached |
| Is Waterfront | No |
| Has Pool | No |
Interior
| Interior Features | ensuite bathroom |
|---|---|
| Appliances | Air Conditioning-Central, Dishwasher-Built-In, Dryer, Freezer, Garage Control, Garage Opener, Humidifier-Power(Furnace), Microwave Hood Fan, Refrigerator, Stove-Electric, Washer - Energy Star, Window Coverings, Curtains and Blinds |
| Heating | Forced Air-1, Natural Gas |
| Fireplace | No |
| Stories | 3 |
| Has Suite | No |
| Has Basement | Yes |
| Basement | None, No Basement |
Exterior
| Exterior | Wood, Vinyl |
|---|---|
| Exterior Features | Backs Onto Park/Trees, Fenced, Flat Site, Golf Nearby, Landscaped, Level Land, Low Maintenance Landscape, Park/Reserve, Playground Nearby, Public Transportation, Ravine View, Schools, Shopping Nearby |
| Roof | Asphalt Shingles |
| Construction | Wood, Vinyl |
| Foundation | Concrete Perimeter |
School Information
| Elementary | Steinhauer School |
|---|---|
| Middle | D.S. MacKenzie School |
| High | Dr. Anne Anderson School |
Additional Information
| Date Listed | September 15th, 2025 |
|---|---|
| Zoning | Zone 55 |
| Foreclosure | No |
| RE / Bank Owned | No |
| HOA Fees | 75 |
| HOA Fees Freq. | Annually |
| Condo Fee | $227 |
Listing Details
| Office | Courtesy Of Michelle C Fraser Of Royal Lepage Arteam Realty |
|---|

