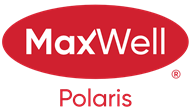About 4063 Aspen Drive
Discover this beautiful mid-century modern home in sought-after Aspen Gardens. The main level showcases soaring vaulted ceilings with exposed beams and an airy open-concept layout that connects the kitchen, dining, and living spaces. Updates throughout include some updated windows, high-efficiency furnace, refreshed bathrooms and kitchen, carpet and paint, plus restored original hardwood floors. The sleek European-inspired kitchen is equipped with plenty of storage, induction cooktop, built-in wall oven, and microwave hood fan. Additional upgrades feature modernized electrical, re-tiled showers, improved plumbing, exterior-vented bathroom fans, custom closets and cabinetry, and a renovated garage. Outside, enjoy lush landscaping with mature trees and perennials, a spacious deck, and a brand new fence—all creating a private, park-like yard. Located near Rainbow Valley trails, Snow Valley Ski Hill, excellent schools, shopping, and easy access to Whitemud Freeway.
Features of 4063 Aspen Drive
| MLS® # | E4457397 |
|---|---|
| Price | $675,000 |
| Bedrooms | 4 |
| Bathrooms | 3.00 |
| Full Baths | 3 |
| Square Footage | 1,368 |
| Acres | 0.00 |
| Year Built | 1965 |
| Type | Single Family |
| Sub-Type | Detached Single Family |
| Style | 4 Level Split |
| Status | Active |
Community Information
| Address | 4063 Aspen Drive |
|---|---|
| Area | Edmonton |
| Subdivision | Aspen Gardens |
| City | Edmonton |
| County | ALBERTA |
| Province | AB |
| Postal Code | T6J 2A7 |
Amenities
| Amenities | Front Porch, Open Beam, Storage-In-Suite, Vaulted Ceiling, See Remarks |
|---|---|
| Parking | Double Garage Detached |
| Is Waterfront | No |
| Has Pool | No |
Interior
| Interior Features | ensuite bathroom |
|---|---|
| Appliances | Dishwasher-Built-In, Dryer, Microwave Hood Fan, Oven-Built-In, Refrigerator, Washer, Window Coverings, Stove-Countertop Inductn |
| Heating | Forced Air-1, Natural Gas |
| Fireplace | No |
| Stories | 4 |
| Has Suite | No |
| Has Basement | Yes |
| Basement | Full, Finished |
Exterior
| Exterior | Wood |
|---|---|
| Exterior Features | Back Lane, Fenced, Fruit Trees/Shrubs, Golf Nearby, Landscaped, Public Swimming Pool, Public Transportation, Schools, Shopping Nearby, See Remarks |
| Roof | Asphalt Shingles |
| Construction | Wood |
| Foundation | Slab |
School Information
| Elementary | Westbrook |
|---|---|
| Middle | Vernon Barford |
| High | Harry Ainlay |
Additional Information
| Date Listed | September 12th, 2025 |
|---|---|
| Days on Market | 1 |
| Zoning | Zone 16 |
| Foreclosure | No |
| RE / Bank Owned | No |
Listing Details
| Office | Courtesy Of Chris Proctor And Patti Proctor Of MaxWell Devonshire Realty |
|---|

