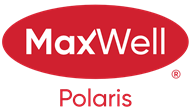About 2033 Ware Road
Welcome home to this fully finished home w/ double front attached garage in the prestigious community of One @ Windermere! This air conditioned 2 storey home with side entrance includes an open to below living room with floor to ceiling stone feature wall, gourmet kitchen with quartz counter tops, full cabinets & stainless steel appliances. The main floor den with glass doors is perfect for your home office. Upstairs you'll find a bright bonus room, 3 bedrooms with 2 full baths including a luxurious ensuite. You can access the basement from inside the home or the convenient side entrance. Downstairs you'll find luxury vinyl plank floors, custom wet bar with mini fridge, microwave and rec space for all your fun game nights. A bedroom and full bath is perfect for friends, family & guests. Outside you'll find a generous sized back yard, full deck and gas line for your BBQ. Located near schools, walking trails, shopping, restaurants, golf courses & more!
Open House
| Sat, Aug 23 | 01:00 PM - 04:00 PM |
|---|
Features of 2033 Ware Road
| MLS® # | E4454326 |
|---|---|
| Price | $715,000 |
| Bedrooms | 4 |
| Bathrooms | 3.50 |
| Full Baths | 3 |
| Half Baths | 1 |
| Square Footage | 1,988 |
| Acres | 0.00 |
| Year Built | 2016 |
| Type | Single Family |
| Sub-Type | Detached Single Family |
| Style | 2 Storey |
| Status | Active |
Community Information
| Address | 2033 Ware Road |
|---|---|
| Area | Edmonton |
| Subdivision | Windermere |
| City | Edmonton |
| County | ALBERTA |
| Province | AB |
| Postal Code | T6W 2W4 |
Amenities
| Amenities | Air Conditioner, No Animal Home, No Smoking Home, Wet Bar |
|---|---|
| Parking | Double Garage Attached |
| Is Waterfront | No |
| Has Pool | No |
Interior
| Interior Features | ensuite bathroom |
|---|---|
| Appliances | Air Conditioning-Central, Dishwasher-Built-In, Dryer, Garage Control, Garage Opener, Hood Fan, Refrigerator, Stove-Gas, Washer, Window Coverings |
| Heating | Forced Air-1, Natural Gas |
| Fireplace | No |
| Stories | 3 |
| Has Suite | No |
| Has Basement | Yes |
| Basement | Full, Finished |
Exterior
| Exterior | Wood, Stone, Stucco, Vinyl |
|---|---|
| Exterior Features | Golf Nearby, Public Transportation, Schools, Shopping Nearby |
| Roof | Asphalt Shingles |
| Construction | Wood, Stone, Stucco, Vinyl |
| Foundation | Concrete Perimeter |
School Information
| Elementary | Constable Daniel Woodall |
|---|---|
| Middle | Riverbend School |
| High | Lillian Osbourne School |
Additional Information
| Date Listed | August 22nd, 2025 |
|---|---|
| Days on Market | 1 |
| Zoning | Zone 56 |
| Foreclosure | No |
| RE / Bank Owned | No |
| HOA Fees | 274.56 |
| HOA Fees Freq. | Annually |
Listing Details
| Office | Courtesy Of Zara Sultani And Waheed Mayell Of MaxWell Polaris |
|---|

