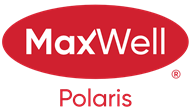About 204 105 West Haven Drive
This spacious 2-bedroom, 2-full bath condo offers an exceptional living experience with its open-concept design, natural light, and stunning lake and green space views from the south-facing balcony. The unit is one of the larger ones in the building, featuring 9' ceilings, in-suite laundry, and all appliances included. The well-managed complex provides titled underground parking, a gym, and low condo fees that cover heat and water. Conveniently located just minutes from shopping, the airport, and local schools, with plenty of visitor parking and nearby amenities. Perfect for comfortable and accessible living. 2 minutes to Leduc Common, 10 minutes to the Premium Outlet stores and <15 minutes to EIA. Just steps to a convenience store and a lovely pond. 2 blocks to West Haven School for K-9.
Features of 204 105 West Haven Drive
| MLS® # | E4451109 |
|---|---|
| Price | $229,000 |
| Bedrooms | 2 |
| Bathrooms | 2.00 |
| Full Baths | 2 |
| Square Footage | 999 |
| Acres | 0.00 |
| Year Built | 2008 |
| Type | Condo / Townhouse |
| Sub-Type | Lowrise Apartment |
| Style | Single Level Apartment |
| Status | Active |
Community Information
| Address | 204 105 West Haven Drive |
|---|---|
| Area | Leduc |
| Subdivision | West Haven |
| City | Leduc |
| County | ALBERTA |
| Province | AB |
| Postal Code | T9E 0R9 |
Amenities
| Amenities | On Street Parking, Air Conditioner, Ceiling 9 ft., Detectors Smoke, Intercom, No Animal Home, No Smoking Home, Parking-Visitor, Smart/Program. Thermostat, Secured Parking, Security Door, Storage-In-Suite, Vinyl Windows, Natural Gas BBQ Hookup |
|---|---|
| Parking | Heated, Underground |
| Is Waterfront | Yes |
| Has Pool | No |
Interior
| Interior Features | ensuite bathroom |
|---|---|
| Appliances | Air Conditioning-Central, Dishwasher-Built-In, Dryer, Hood Fan, Oven-Microwave, Refrigerator, Stove-Electric, Washer, Window Coverings |
| Heating | Forced Air-1, Natural Gas |
| Fireplace | No |
| # of Stories | 4 |
| Stories | 1 |
| Has Suite | No |
| Has Basement | Yes |
| Basement | None, No Basement |
Exterior
| Exterior | Wood, Vinyl |
|---|---|
| Exterior Features | Airport Nearby, Backs Onto Lake, No Back Lane, Playground Nearby, Public Transportation, Schools, Shopping Nearby, View Lake |
| Roof | Asphalt Shingles |
| Construction | Wood, Vinyl |
| Foundation | Concrete Perimeter |
Additional Information
| Date Listed | August 4th, 2025 |
|---|---|
| Days on Market | 1 |
| Zoning | Zone 81 |
| Foreclosure | No |
| RE / Bank Owned | No |
| Condo Fee | $291 |
Listing Details
| Office | Courtesy Of Lisa J Anderson Of MaxWell Devonshire Realty |
|---|

