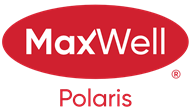About 206 Aberdeen Crescent
Beautifully maintained home on a sunny corner lot in vibrant Sherwood Park. With trails, parks & ponds just steps away, this home offers the perfect blend of comfort, charm & everyday function. The main floor is warm & welcoming with 9’ ceilings, stylish finishes & a kitchen that features rich cabinetry, stainless appliances, island seating & generous prep space. A bright dining area sits beside a large window, while the living room invites you to relax or entertain in comfort. Upstairs offers a spacious primary retreat with a walk-in closet & private 3-piece ensuite, plus 2 more bedrooms, a full bath & convenient laundry. The finished basement expands your living space with a cozy family room, 4th bedroom & full bath. Outside, enjoy a large yard with lush landscaping, fenced lawn & raised deck—ideal for sunny mornings or laid-back evenings. A double attached garage & mature front yard complete the package in a welcoming community close to schools, shopping, transit & nature.
Features of 206 Aberdeen Crescent
| MLS® # | E4448517 |
|---|---|
| Price | $499,000 |
| Bedrooms | 4 |
| Bathrooms | 3.50 |
| Full Baths | 3 |
| Half Baths | 1 |
| Square Footage | 1,517 |
| Acres | 0.00 |
| Year Built | 2017 |
| Type | Single Family |
| Sub-Type | Half Duplex |
| Style | 2 Storey |
| Status | Active |
Community Information
| Address | 206 Aberdeen Crescent |
|---|---|
| Area | Sherwood Park |
| Subdivision | Aspen Trails |
| City | Sherwood Park |
| County | ALBERTA |
| Province | AB |
| Postal Code | T8H 0Z1 |
Amenities
| Amenities | On Street Parking, Ceiling 9 ft., Deck, Detectors Smoke, No Smoking Home, See Remarks |
|---|---|
| Parking Spaces | 4 |
| Parking | Double Garage Attached |
| Is Waterfront | No |
| Has Pool | No |
Interior
| Interior Features | ensuite bathroom |
|---|---|
| Appliances | Dishwasher-Built-In, Dryer, Garage Control, Garage Opener, Microwave Hood Fan, Refrigerator, Stove-Electric, Washer, Window Coverings |
| Heating | Forced Air-1, Natural Gas |
| Fireplace | No |
| Stories | 3 |
| Has Suite | No |
| Has Basement | Yes |
| Basement | Full, Finished |
Exterior
| Exterior | Wood, Stone, Vinyl |
|---|---|
| Exterior Features | Corner Lot, Flat Site, Landscaped, Level Land, No Back Lane, Public Transportation, Schools, Shopping Nearby, See Remarks |
| Roof | Asphalt Shingles |
| Construction | Wood, Stone, Vinyl |
| Foundation | Concrete Perimeter |
Additional Information
| Date Listed | July 18th, 2025 |
|---|---|
| Days on Market | 1 |
| Zoning | Zone 25 |
| Foreclosure | No |
| RE / Bank Owned | No |
Listing Details
| Office | Courtesy Of Ginger Andrews Of Exp Realty |
|---|

