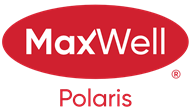About 24 Bridgeport Wynd
Located in the sought-after community of Bridgeport, this 1733 sq ft bungalow offers a prime location backing onto the lush and tranquil ravine. A spacious heated, double attached garage welcomes you home. Inside, you'll find an oak kitchen with a large island, corner pantry, and a bright dining nook with garden door access to a rear deck. The living room features vaulted ceilings, large windows, gas fireplace & built-in bookshelves. The main floor includes a den/formal dining room, spacious primary bedroom with deck access, & 5pc ensuite with jet tub, a 2nd bedroom, 3 pc bath, and laundry/mud room. The fully finished basement offers additional living space with 9' ceilings, a carpeted family room with fireplace & flex space roughed in for a wet bar, 2 bedrooms, 3 pc bath, storage, & utility room. Stunning back yard! Desirable neighbourhood with easy access to nature trails, lake, playground & shopping center. Golf, airport & all city amenities within a close drive.
Features of 24 Bridgeport Wynd
| MLS® # | E4447640 |
|---|---|
| Price | $530,000 |
| Bedrooms | 4 |
| Bathrooms | 3.00 |
| Full Baths | 3 |
| Square Footage | 1,733 |
| Acres | 0.00 |
| Year Built | 1998 |
| Type | Single Family |
| Sub-Type | Detached Single Family |
| Style | Bungalow |
| Status | Active |
Community Information
| Address | 24 Bridgeport Wynd |
|---|---|
| Area | Leduc |
| Subdivision | Bridgeport |
| City | Leduc |
| County | ALBERTA |
| Province | AB |
| Postal Code | T9E 8B2 |
Amenities
| Amenities | Deck, Vaulted Ceiling, See Remarks, 9 ft. Basement Ceiling |
|---|---|
| Parking | Double Garage Attached |
| Is Waterfront | No |
| Has Pool | No |
Interior
| Interior Features | ensuite bathroom |
|---|---|
| Appliances | See Remarks |
| Heating | Forced Air-1, Natural Gas |
| Fireplace | Yes |
| Fireplaces | Mantel, Tile Surround |
| Stories | 2 |
| Has Suite | No |
| Has Basement | Yes |
| Basement | Full, Finished |
Exterior
| Exterior | Wood, Stucco |
|---|---|
| Exterior Features | Airport Nearby, Backs Onto Park/Trees, Fenced, Golf Nearby, Landscaped, Playground Nearby, Public Swimming Pool, Ravine View, Schools, Shopping Nearby, See Remarks |
| Roof | Asphalt Shingles |
| Construction | Wood, Stucco |
| Foundation | Concrete Perimeter |
Additional Information
| Date Listed | July 14th, 2025 |
|---|---|
| Days on Market | 4 |
| Zoning | Zone 81 |
| Foreclosure | Yes |
| RE / Bank Owned | No |
Listing Details
| Office | Courtesy Of Elizabeth Hickey Of RE/MAX Real Estate |
|---|

