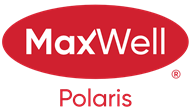About 104 Aldridge Crescent
Nestled in a quiet, meticulously maintained neighborhood, this 3-bedroom home with 2.5 bathrooms offers the perfect blend of style, privacy, and convenience. Situated on a scenic walking path. Just minutes from schools, a hospital, shopping, and restaurants, every amenity is close at hand. Inside you'll find a thoughtful layout featuring a main-floor office and durable vinyl plank flooring. The kitchen and living spaces flow effortlessly into the extra-large deck, with built-in natural gas hookup—perfect for entertaining. The fully landscaped and fenced yard is enhanced by a concrete retaining wall and lush privacy hedges, providing a serene outdoor retreat. Highlights:- Kinetico water softener installed at build - Direct access to walking paths for peaceful strolls or morning jogs. Great opportunity to live in a home that combines comfort, convenience, and charm in one perfect package.
Features of 104 Aldridge Crescent
| MLS® # | E4447296 |
|---|---|
| Price | $759,500 |
| Bedrooms | 3 |
| Bathrooms | 2.50 |
| Full Baths | 2 |
| Half Baths | 1 |
| Square Footage | 2,100 |
| Acres | 0.00 |
| Year Built | 2017 |
| Type | Single Family |
| Sub-Type | Detached Single Family |
| Style | 2 Storey |
| Status | Active |
Community Information
| Address | 104 Aldridge Crescent |
|---|---|
| Area | Sherwood Park |
| Subdivision | Aspen Trails |
| City | Sherwood Park |
| County | ALBERTA |
| Province | AB |
| Postal Code | T8H 0Y2 |
Amenities
| Amenities | Ceiling 9 ft., Closet Organizers, Deck, Detectors Smoke, Hot Water Electric, Low Flw/Dual Flush Toilet, No Smoking Home, Smart/Program. Thermostat |
|---|---|
| Parking | 220 Volt Wiring, Front Drive Access, Insulated |
| Is Waterfront | No |
| Has Pool | No |
Interior
| Interior Features | ensuite bathroom |
|---|---|
| Appliances | Dishwasher-Built-In, Dryer, Garage Control, Garage Opener, Hood Fan, Humidifier-Power(Furnace), Oven-Microwave, Refrigerator, Storage Shed, Stove-Electric, Washer, Water Softener, Window Coverings |
| Heating | Forced Air-1, Natural Gas |
| Fireplace | Yes |
| Fireplaces | Heatilator/Fan, Wall Mount |
| Stories | 2 |
| Has Suite | No |
| Has Basement | Yes |
| Basement | Full, Unfinished |
Exterior
| Exterior | Wood, Brick, Vinyl |
|---|---|
| Exterior Features | Cul-De-Sac, Fenced, Landscaped, Level Land, Playground Nearby, Private Setting, Schools, Shopping Nearby |
| Roof | Asphalt Shingles |
| Construction | Wood, Brick, Vinyl |
| Foundation | Concrete Perimeter |
Additional Information
| Date Listed | July 11th, 2025 |
|---|---|
| Days on Market | 1 |
| Zoning | Zone 25 |
| Foreclosure | No |
| RE / Bank Owned | No |
Listing Details
| Office | Courtesy Of Fred Clemens Of ComFree |
|---|

