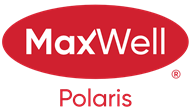About 8127 Orchards Green Green
Better than NEW! Immaculate 1556 sq ft, 3-bedroom, 2.5-bath duplex in The Orchards with original owner pride and premium upgrades throughout. The open-concept main floor features a stunning waterfall quartz island with a breakfast bar, perfect for entertaining. A custom feature wall with electric fireplace adds warmth and modern elegance to the living space. Upstairs offers three spacious bedrooms, upper-floor laundry, and a beautiful 4-piece ensuite with a fully tiled shower in the primary retreat. The basement boasts 9 ft ceilings, offering excellent future development potential. Enjoy a large double detached garage (19.5 x 23) , providing ample room for vehicles, storage, or a workshop. Step outside to a beautifully finished low-maintenance landscaped yard, designed for year-round enjoyment with minimal upkeep. Located in a vibrant community with access to walking trails, parks, and exclusive residents-only amenities, this home blends style, comfort, and convenience.
Features of 8127 Orchards Green Green
| MLS® # | E4446695 |
|---|---|
| Price | $450,000 |
| Bedrooms | 3 |
| Bathrooms | 2.50 |
| Full Baths | 2 |
| Half Baths | 1 |
| Square Footage | 1,556 |
| Acres | 0.00 |
| Year Built | 2020 |
| Type | Single Family |
| Sub-Type | Half Duplex |
| Style | 2 Storey |
| Status | Active |
Community Information
| Address | 8127 Orchards Green Green |
|---|---|
| Area | Edmonton |
| Subdivision | The Orchards At Ellerslie |
| City | Edmonton |
| County | ALBERTA |
| Province | AB |
| Postal Code | T6X 2N5 |
Amenities
| Amenities | See Remarks |
|---|---|
| Parking | Double Garage Detached |
| Is Waterfront | No |
| Has Pool | No |
Interior
| Interior Features | ensuite bathroom |
|---|---|
| Appliances | Dishwasher-Built-In, Dryer, Hood Fan, Oven-Microwave, Refrigerator, Stove-Gas, Washer, Window Coverings |
| Heating | Forced Air-1, Natural Gas |
| Fireplace | Yes |
| Fireplaces | Mantel, Tile Surround |
| Stories | 2 |
| Has Suite | No |
| Has Basement | Yes |
| Basement | Full, Unfinished |
Exterior
| Exterior | Wood, Stone, Vinyl |
|---|---|
| Exterior Features | Fenced, Golf Nearby, Landscaped, Playground Nearby, Public Transportation, Schools, Shopping Nearby, See Remarks |
| Roof | Asphalt Shingles |
| Construction | Wood, Stone, Vinyl |
| Foundation | Concrete Perimeter |
Additional Information
| Date Listed | July 9th, 2025 |
|---|---|
| Days on Market | 2 |
| Zoning | Zone 53 |
| Foreclosure | No |
| RE / Bank Owned | No |
Listing Details
| Office | Courtesy Of Zack D Lausen Of RE/MAX Elite |
|---|
