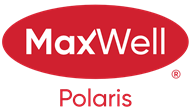About 21 Birch Place
Welcome to over 1900 sq feet of space for your family! The main floor features an open-concept kitchen, dining, and living room with HARDWOOD FLOORS, 2-piece bath and laundry/mud room with access to the double attached garage. Upstairs are the bonus room, two bedrooms, a 4-piece bath, and the primary bedroom with a walk-in closet and 5-piece ensuite including a jacuzzi tub. The unfinished basement is ready for customization to your needs. Walk onto the 18'x14' deck from the dining room to overlook your sunny south facing back yard - with access to a walking trail perfect for dogs, a morning jog, or taking the kids to the nearby playground. Close to shopping and Hwy 21 for trips to Edmonton, come make this home your own!
Features of 21 Birch Place
| MLS® # | E4446384 |
|---|---|
| Price | $475,000 |
| Bedrooms | 3 |
| Bathrooms | 2.50 |
| Full Baths | 2 |
| Half Baths | 1 |
| Square Footage | 1,929 |
| Acres | 0.00 |
| Year Built | 2007 |
| Type | Single Family |
| Sub-Type | Detached Single Family |
| Style | 2 Storey |
| Status | Active |
Community Information
| Address | 21 Birch Place |
|---|---|
| Area | Fort Saskatchewan |
| Subdivision | Westpark_FSAS |
| City | Fort Saskatchewan |
| County | ALBERTA |
| Province | AB |
| Postal Code | T8L 0A5 |
Amenities
| Amenities | Deck, Fire Pit, See Remarks |
|---|---|
| Parking | Double Garage Attached |
| Is Waterfront | No |
| Has Pool | No |
Interior
| Interior Features | ensuite bathroom |
|---|---|
| Appliances | Dishwasher-Built-In, Dryer, Garage Control, Garage Opener, Hood Fan, Oven-Microwave, Refrigerator, Stove-Electric, Washer, See Remarks |
| Heating | Forced Air-1, Natural Gas |
| Fireplace | Yes |
| Fireplaces | Brass Surround |
| Stories | 2 |
| Has Suite | No |
| Has Basement | Yes |
| Basement | Full, Unfinished |
Exterior
| Exterior | Wood, Vinyl |
|---|---|
| Exterior Features | Cul-De-Sac, Fenced, Flat Site, Level Land, Playground Nearby, Shopping Nearby, See Remarks |
| Roof | Asphalt Shingles |
| Construction | Wood, Vinyl |
| Foundation | Concrete Perimeter |
Additional Information
| Date Listed | July 4th, 2025 |
|---|---|
| Days on Market | 51 |
| Zoning | Zone 62 |
| Foreclosure | No |
| RE / Bank Owned | No |
Listing Details
| Office | Courtesy Of Glenn G Fisher Of RE/MAX Real Estate |
|---|

