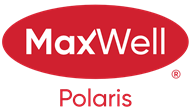About 231 4831 104a Street
Move-in ready and freshly updated! This bright and stylish 2-bedroom, 2-bath condo in Empire Park offers easy living with brand new luxury vinyl plank flooring and a fresh coat of paint. Located just steps from a variety of amenities, you'll love the unbeatable convenience of this walkable neighbourhood. The home includes titled tandem underground parking, perfect for keeping both your vehicles safe and warm year-round. Inside, enjoy an open-concept layout with large windows that bring in plenty of natural light. What’s nearby? Walk to local favourites like Italian Centre South and Southgate Mall for shopping, groceries, and great eats. Commuting is a breeze with easy access to the Southgate LRT Station, Calgary Trail, and major transit routes. Whether you're a first-time buyer, downsizer, or investor, this well-maintained unit is the perfect blend of comfort, style, and location.
Features of 231 4831 104a Street
| MLS® # | E4446128 |
|---|---|
| Price | $244,999 |
| Bedrooms | 2 |
| Bathrooms | 2.00 |
| Full Baths | 2 |
| Square Footage | 1,009 |
| Acres | 0.00 |
| Year Built | 2005 |
| Type | Condo / Townhouse |
| Sub-Type | Lowrise Apartment |
| Style | Multi Level Apartment |
| Status | Active |
Community Information
| Address | 231 4831 104a Street |
|---|---|
| Area | Edmonton |
| Subdivision | Empire Park |
| City | Edmonton |
| County | ALBERTA |
| Province | AB |
| Postal Code | T6H 0R5 |
Amenities
| Amenities | Ceiling 9 ft., Closet Organizers, Hot Water Natural Gas, Parking-Visitor, Patio, Secured Parking, Security Door, Storage Cage, Natural Gas BBQ Hookup |
|---|---|
| Parking Spaces | 2 |
| Parking | Heated, Insulated, Parkade, Tandem, Underground |
| Is Waterfront | No |
| Has Pool | No |
Interior
| Interior Features | ensuite bathroom |
|---|---|
| Appliances | Dishwasher-Built-In, Microwave Hood Fan, Oven-Built-In, Refrigerator, Stacked Washer/Dryer, Stove-Countertop Inductn, TV Wall Mount |
| Heating | Forced Air-1, Natural Gas |
| Fireplace | No |
| # of Stories | 4 |
| Stories | 1 |
| Has Suite | No |
| Has Basement | Yes |
| Basement | None, No Basement |
Exterior
| Exterior | Wood, Stone, Stucco |
|---|---|
| Exterior Features | Playground Nearby, Shopping Nearby, Partially Fenced |
| Roof | Tar & Gravel |
| Construction | Wood, Stone, Stucco |
| Foundation | Concrete Perimeter |
Additional Information
| Date Listed | July 5th, 2025 |
|---|---|
| Days on Market | 53 |
| Zoning | Zone 15 |
| Foreclosure | No |
| RE / Bank Owned | No |
| Condo Fee | $420 |
Listing Details
| Office | Courtesy Of Vincent Dinh Of CIR Realty |
|---|

