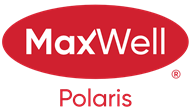About 8320 172 Avenue
Step into comfort and style in this beautiful 2-storey single-family home, nestled in the desirable community of Klarvatten. With 3 spacious bedrooms, 3 and a half bathrooms, and a thoughtfully designed layout, this home is perfect for first-time buyers or growing families! A bright, high-ceiling foyer greets you on entry, leading to a main-floor den. The open-concept chef's kitchen features warm maple cabinetry and seamlessly connects to the living and dining areas - perfect for entertaining. Upstairs, a vaulted-ceiling bonus room adds charm and functionality. The fully finished basement offers a versatile games room and a full bathroom. The laminate flooring, tiled bathrooms, and fresh paint give the entire home a modern, refreshed feel. Enjoy a large front yard, a fully fenced backyard, and proximity to schools, transit, and shopping. Welcome home - your next chapter begins here.
Features of 8320 172 Avenue
| MLS® # | E4445531 |
|---|---|
| Price | $489,900 |
| Bedrooms | 4 |
| Bathrooms | 3.50 |
| Full Baths | 3 |
| Half Baths | 1 |
| Square Footage | 1,679 |
| Acres | 0.00 |
| Year Built | 2001 |
| Type | Single Family |
| Sub-Type | Detached Single Family |
| Style | 2 Storey |
| Status | Active |
Community Information
| Address | 8320 172 Avenue |
|---|---|
| Area | Edmonton |
| Subdivision | Klarvatten |
| City | Edmonton |
| County | ALBERTA |
| Province | AB |
| Postal Code | T5Z 3M1 |
Amenities
| Amenities | Deck, Front Porch, Gazebo, Hot Water Natural Gas, No Animal Home, No Smoking Home, Vaulted Ceiling, See Remarks |
|---|---|
| Parking | Double Garage Attached |
| Is Waterfront | No |
| Has Pool | No |
Interior
| Interior Features | ensuite bathroom |
|---|---|
| Appliances | Dishwasher-Built-In, Dryer, Garage Control, Hood Fan, Oven-Built-In, Refrigerator, Stove-Electric, Washer, Window Coverings |
| Heating | Forced Air-1, Natural Gas |
| Fireplace | No |
| Stories | 3 |
| Has Suite | No |
| Has Basement | Yes |
| Basement | Full, Finished |
Exterior
| Exterior | Wood, Vinyl |
|---|---|
| Exterior Features | Fenced, Public Transportation, Schools, Shopping Nearby |
| Roof | Asphalt Shingles |
| Construction | Wood, Vinyl |
| Foundation | Concrete Perimeter |
School Information
| Elementary | Bishop Greschuk Catholic E |
|---|---|
| High | Florence Hallock School |
Additional Information
| Date Listed | July 3rd, 2025 |
|---|---|
| Days on Market | 1 |
| Zoning | Zone 28 |
| Foreclosure | No |
| RE / Bank Owned | No |
Listing Details
| Office | Courtesy Of Randy Agustin Of Century 21 Leading |
|---|

