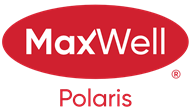About 12908 104 Street
Great potential with a separate front entrance, large basement windows, two furnaces, central air conditioning and a second kitchen already in place—this 1078 sq ft bungalow in Lauderdale offers flexibility for future development. The basement also includes a roughed-in bathroom, making it suitable for creating additional living space. The main floor features three bedrooms, a spacious living room with a large picture window, and charming mid-century woodwork throughout. The home is well maintained with vinyl windows, an updated roof, and an oversized double garage. The yard is beautifully kept, and the lot provides plenty of outdoor space. Located on a quiet, tree-lined street with convenient access to schools, parks, shopping, public transit, and major roadways. A thoughtfully cared-for property in a mature and accessible neighbourhood.
Features of 12908 104 Street
| MLS® # | E4445274 |
|---|---|
| Price | $330,000 |
| Bedrooms | 4 |
| Bathrooms | 2.00 |
| Full Baths | 2 |
| Square Footage | 1,078 |
| Acres | 0.00 |
| Year Built | 1959 |
| Type | Single Family |
| Sub-Type | Detached Single Family |
| Style | Bi-Level |
| Status | Active |
Community Information
| Address | 12908 104 Street |
|---|---|
| Area | Edmonton |
| Subdivision | Lauderdale |
| City | Edmonton |
| County | ALBERTA |
| Province | AB |
| Postal Code | T5E 4N9 |
Amenities
| Amenities | Air Conditioner |
|---|---|
| Parking Spaces | 4 |
| Parking | Double Garage Detached, Over Sized |
| Is Waterfront | No |
| Has Pool | No |
Interior
| Appliances | Air Conditioning-Central, Dryer, Washer, Refrigerators-Two, Stoves-Two |
|---|---|
| Heating | Forced Air-2, Natural Gas |
| Fireplace | Yes |
| Fireplaces | Brick Facing |
| Stories | 2 |
| Has Suite | Yes |
| Has Basement | Yes |
| Basement | Full, Partially Finished |
Exterior
| Exterior | Wood, Stucco |
|---|---|
| Exterior Features | Back Lane, Fenced, Low Maintenance Landscape |
| Roof | Asphalt Shingles |
| Construction | Wood, Stucco |
| Foundation | Concrete Perimeter |
Additional Information
| Date Listed | July 2nd, 2025 |
|---|---|
| Days on Market | 1 |
| Zoning | Zone 01 |
| Foreclosure | No |
| RE / Bank Owned | No |
Listing Details
| Office | Courtesy Of Eric Clark Of MaxWell Progressive |
|---|

