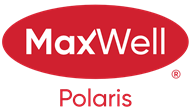About 13519 124 Avenue
Heated 26x24 Garage w/ 10’ Door, Insulated & Wired w/ 220V. Welcome to Dovercourt—where charm meets modern updates on a quiet, tree-lined street. This fully renovated bungalow offers 2+1 bedrooms & 2 full baths, perfect for professionals or anyone craving move-in ready comfort. The sleek white eat-in kitchen features a farmhouse sink overlooking the backyard, stone countertops, stylish backsplash, pots & pans drawers, under-cabinet lighting & stainless appliances. Patio doors from the dinette open onto a spacious deck & fully fenced yard—great for pets or backyard gatherings. Inside, enjoy luxury vinyl plank flooring, pot lighting, all-new windows, new mechanical systems & a newer roof. The real showstopper? A 26x24 heated garage w/new doors including 10’ overhead door, insulation & 220V—ideal for hobbyists or those needing serious storage. Located near schools, parks, shopping & easy Yellowhead access. A turnkey gem in a mature neighborhood! So what are you waiting for? Come take a peek and fall in love.
Features of 13519 124 Avenue
| MLS® # | E4445267 |
|---|---|
| Price | $435,000 |
| Bedrooms | 3 |
| Bathrooms | 2.00 |
| Full Baths | 2 |
| Square Footage | 940 |
| Acres | 0.00 |
| Year Built | 1955 |
| Type | Single Family |
| Sub-Type | Detached Single Family |
| Style | Bungalow |
| Status | Active |
Community Information
| Address | 13519 124 Avenue |
|---|---|
| Area | Edmonton |
| Subdivision | Dovercourt |
| City | Edmonton |
| County | ALBERTA |
| Province | AB |
| Postal Code | T5L 3A7 |
Amenities
| Amenities | Off Street Parking, On Street Parking, Air Conditioner, Closet Organizers, Deck, Hot Water Natural Gas, No Smoking Home, Vinyl Windows |
|---|---|
| Parking Spaces | 6 |
| Parking | 220 Volt Wiring, Double Garage Detached, Heated, Over Sized |
| Is Waterfront | No |
| Has Pool | No |
Interior
| Appliances | Dishwasher-Built-In, Dryer, Garage Opener, Hood Fan, Stove-Electric, Washer, Window Coverings, Refrigerators-Two |
|---|---|
| Heating | Forced Air-1, Natural Gas |
| Fireplace | No |
| Stories | 2 |
| Has Suite | No |
| Has Basement | Yes |
| Basement | Full, Finished |
Exterior
| Exterior | Wood, Stucco |
|---|---|
| Exterior Features | Back Lane, Fenced, Flat Site, Landscaped, Paved Lane, Playground Nearby, Public Transportation, Schools, Shopping Nearby |
| Roof | Asphalt Shingles |
| Construction | Wood, Stucco |
| Foundation | Concrete Perimeter |
Additional Information
| Date Listed | July 2nd, 2025 |
|---|---|
| Days on Market | 1 |
| Zoning | Zone 04 |
| Foreclosure | No |
| RE / Bank Owned | No |
Listing Details
| Office | Courtesy Of Jill Jordan Of RE/MAX Real Estate |
|---|

