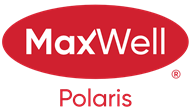About 2917 152 Avenue
Tastefully Refreshed in the Heart of Kirkness! 4 Bedrooms, 3 Baths, Double Attached Garage & more. Rest in an upper level primary retreat w/ 4pce ensuite, walk-in closet & 2 more generous bdrms on the main floor plus another updated 4pce bath. This home is perfect for growing families, multi-generational living or those needing extra space to work from home. The heart of the home shines in a refreshed kitchen with new Quartz counters & an adjacent family-sized eating area, ideal for everything from casual meals to weekend entertaining. Enjoy downtime in the living room with a vaulted ceiling & a finished basement offers a 4th bedroom, 3rd full bath & a huge rec/family room, more storage & a laundry room! Backyard has plenty of space for downtime & summer gatherings. The dbl attached garage ensures your vehicles & gear stay safe & warm year-round. Nestled in a quiet, family-friendly cul-du-sac, close to shopping, schools & major commuter routes. This home is move-in ready & waiting for your story to begin.
Features of 2917 152 Avenue
| MLS® # | E4443582 |
|---|---|
| Price | $449,800 |
| Bedrooms | 4 |
| Bathrooms | 3.00 |
| Full Baths | 3 |
| Square Footage | 1,250 |
| Acres | 0.00 |
| Year Built | 2001 |
| Type | Single Family |
| Sub-Type | Detached Single Family |
| Style | Bi-Level |
| Status | Active |
Community Information
| Address | 2917 152 Avenue |
|---|---|
| Area | Edmonton |
| Subdivision | Kirkness |
| City | Edmonton |
| County | ALBERTA |
| Province | AB |
| Postal Code | T5Y 2Y4 |
Amenities
| Amenities | See Remarks |
|---|---|
| Parking Spaces | 4 |
| Parking | Double Garage Attached |
| Is Waterfront | No |
| Has Pool | No |
Interior
| Interior Features | ensuite bathroom |
|---|---|
| Appliances | Dishwasher-Built-In, Dryer, Fan-Ceiling, Garage Control, Garage Opener, Hood Fan, Refrigerator, Storage Shed, Stove-Electric, Washer, Window Coverings |
| Heating | Forced Air-1, Natural Gas |
| Fireplace | No |
| Stories | 3 |
| Has Suite | No |
| Has Basement | Yes |
| Basement | Full, Finished |
Exterior
| Exterior | Wood, Brick, Vinyl |
|---|---|
| Exterior Features | Cul-De-Sac, Fenced, Golf Nearby, Landscaped, Playground Nearby, Public Transportation, Schools, Shopping Nearby |
| Roof | Asphalt Shingles |
| Construction | Wood, Brick, Vinyl |
| Foundation | Concrete Perimeter |
Additional Information
| Date Listed | June 20th, 2025 |
|---|---|
| Days on Market | 11 |
| Zoning | Zone 35 |
| Foreclosure | No |
| RE / Bank Owned | No |
Listing Details
| Office | Courtesy Of Ryan R Sellers Of RE/MAX Real Estate |
|---|

