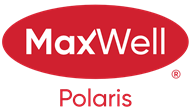About 145 Sumac Lane
DESIGNED WITH PURPOSE! This STUNNING, better-than-new home, is READY for a new family to love it! Situated on a quiet street in esteemed Summerwood, this home is LOADED with extras. Upon entering, you'll appreciate the modern design, attention to detail & luxurious touches. The SLEEK kitchen is a chef's dream w/ HIGH-END APPLIANCES & a massive walk-through pantry. The spacious living & dining area leads into your backyard OASIS, completed with full landscaping, garden boxes, greenhouse & MASSIVE COVERED DECK. Upstairs you will find a spacious owner's suite, flooded with natural light & steeped in comfort. Step into your spa-inspired 5-pc ensuite & enjoy comfort at every turn! There's also a handy flex space which can be used as an office or TV room. Downstairs is partially finished w/ endless storage, an additional bathroom & bedroom. Enjoy the comfort of a HEATED double garage w/ epoxy floors & a handy mezzanine for storage. With schools, shopping & parks nearby, you won't have to go far to enjoy life!
Features of 145 Sumac Lane
| MLS® # | E4438275 |
|---|---|
| Price | $659,900 |
| Bedrooms | 4 |
| Bathrooms | 3.50 |
| Full Baths | 3 |
| Half Baths | 1 |
| Square Footage | 1,689 |
| Acres | 0.00 |
| Year Built | 2021 |
| Type | Single Family |
| Sub-Type | Detached Single Family |
| Style | 2 Storey |
| Status | Active |
Community Information
| Address | 145 Sumac Lane |
|---|---|
| Area | Sherwood Park |
| Subdivision | Summerwood |
| City | Sherwood Park |
| County | ALBERTA |
| Province | AB |
| Postal Code | T8H 1Z9 |
Amenities
| Amenities | Deck, No Smoking Home |
|---|---|
| Parking | Double Garage Attached, Heated |
| Is Waterfront | No |
| Has Pool | No |
Interior
| Interior Features | ensuite bathroom |
|---|---|
| Appliances | Dishwasher-Built-In, Dryer, Garage Control, Garage Opener, Hood Fan, Oven-Microwave, Refrigerator, Stove-Electric, Washer, Window Coverings, See Remarks, Garage Heater |
| Heating | Forced Air-1, Natural Gas |
| Fireplace | No |
| Stories | 3 |
| Has Suite | No |
| Has Basement | Yes |
| Basement | Full, Partially Finished |
Exterior
| Exterior | Wood, Vinyl |
|---|---|
| Exterior Features | Fenced, Flat Site, Fruit Trees/Shrubs, Golf Nearby, Landscaped, No Back Lane, Private Setting, Schools, Shopping Nearby |
| Roof | Asphalt Shingles |
| Construction | Wood, Vinyl |
| Foundation | Concrete Perimeter |
School Information
| Elementary | MILLS HAVEN |
|---|---|
| Middle | SHERWOOD HEIGHTS |
| High | SALISBURY |
Additional Information
| Date Listed | May 23rd, 2025 |
|---|---|
| Days on Market | 1 |
| Zoning | Zone 25 |
| Foreclosure | No |
| RE / Bank Owned | No |
Listing Details
| Office | Courtesy Of Joel P Teeling Of MaxWell Polaris |
|---|

