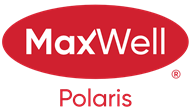About 6011 159 Avenue
Immaculate pride of ownership upgraded 4-level split home in the community of Matt Berry. 1175 sq/ft of above-grade living space across 2 levels, (Total 2260 sq/ft) over 4 levels! Featuring, VAULTED CEILINGS, 4 bedrooms, 3 bathrooms, & double attached garage. Spacious foyer, open living room, featuring large windows. Kitchen has an abundance of cabinetry, counter space & island. Garden doors that open onto a raised deck in a fully fenced gorgeous backyard! Upstairs offers 3 spacious bedrooms and 4-pc bathroom. The master includes a large closet and a private 2-pc ensuite. Lower level features a big family room with a gas fireplace and an additional 3-pc bath/laundry room, 4 th bedroom. Unspoiled basement adds flexibility as a recreation room, storage area. This home’s prime location overlooking Matt Berry park! Just steps from a K-9 school! Minutes from all shopping & all amenities. Easy access to Manning drive, Anthony Henday. Must be seen!!
Open House
| Sat, May 24 | 01:00 PM - 03:00 PM |
|---|---|
| Sun, May 25 | 01:00 PM - 03:00 PM |
Features of 6011 159 Avenue
| MLS® # | E4438265 |
|---|---|
| Price | $474,900 |
| Bedrooms | 4 |
| Bathrooms | 3.00 |
| Full Baths | 3 |
| Square Footage | 1,173 |
| Acres | 0.00 |
| Year Built | 1996 |
| Type | Single Family |
| Sub-Type | Detached Single Family |
| Style | 4 Level Split |
| Status | Active |
Community Information
| Address | 6011 159 Avenue |
|---|---|
| Area | Edmonton |
| Subdivision | Matt Berry |
| City | Edmonton |
| County | ALBERTA |
| Province | AB |
| Postal Code | T5Y 2P4 |
Amenities
| Amenities | Deck, Detectors Smoke, Fire Pit, Hot Water Natural Gas, No Smoking Home, Vaulted Ceiling, Vinyl Windows |
|---|---|
| Parking Spaces | 4 |
| Parking | Double Garage Attached, Front Drive Access |
| Is Waterfront | No |
| Has Pool | No |
Interior
| Interior Features | ensuite bathroom |
|---|---|
| Appliances | Dishwasher-Built-In, Dryer, Hood Fan, Refrigerator, Storage Shed, Stove-Electric, Washer, Window Coverings |
| Heating | Forced Air-1, Natural Gas |
| Fireplace | Yes |
| Fireplaces | Corner, Mantel, Tile Surround |
| Stories | 3 |
| Has Suite | No |
| Has Basement | Yes |
| Basement | Full, Unfinished |
Exterior
| Exterior | Wood, Brick, Vinyl |
|---|---|
| Exterior Features | Cul-De-Sac, Fenced, Flat Site, Golf Nearby, Landscaped, No Back Lane, Picnic Area, Playground Nearby, Private Setting, Public Transportation, Schools, Shopping Nearby, Ski Hill Nearby |
| Roof | Asphalt Shingles |
| Construction | Wood, Brick, Vinyl |
| Foundation | Slab |
School Information
| Elementary | Edmonton Christian North |
|---|---|
| Middle | John D Bracco School |
| High | M. E. LaZerte School |
Additional Information
| Date Listed | May 23rd, 2025 |
|---|---|
| Days on Market | 1 |
| Zoning | Zone 03 |
| Foreclosure | No |
| RE / Bank Owned | No |
Listing Details
| Office | Courtesy Of Terry N Taschuk and Eric S Beaverford Of MaxWell Polaris |
|---|

