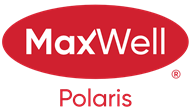About 11118 52 Street
Available immediately, this bright 'beachhouse style', renovated 3-bed, 4-bath home is steps from the river valley. Ideal for a couple or family with adult children, it features over $200K in upgrades: modern kitchen with quartz counters, stainless appliances, finished basement, newer bathrooms, hardwood flooring, new doors, new baseboards, PEX plumbing, & more. The main floor includes kitchen, dining, laundry, & 2-piece bath. A spacious living room with high ceilings sits on the next level. Upstairs offers two large bedrooms, including a primary with ensuite, plus a full bath & office/guest room. The finished basement includes a bedroom area, full bath, & storage. Enjoy summer evenings on the deck under the gazebo, surrounded by aspens & apple trees. Oversized tandem garage fits 3 small cars or doubles as a workshop. A unique, stunning home!
Features of 11118 52 Street
| MLS® # | E4435357 |
|---|---|
| Price | $700,000 |
| Bedrooms | 3 |
| Bathrooms | 3.50 |
| Full Baths | 3 |
| Half Baths | 1 |
| Square Footage | 1,936 |
| Acres | 0.00 |
| Year Built | 1991 |
| Type | Single Family |
| Sub-Type | Detached Single Family |
| Style | 2 and Half Storey |
| Status | Active |
Community Information
| Address | 11118 52 Street |
|---|---|
| Area | Edmonton |
| Subdivision | Highlands (Edmonton) |
| City | Edmonton |
| County | ALBERTA |
| Province | AB |
| Postal Code | T5W 3H7 |
Amenities
| Amenities | Tennis Courts |
|---|---|
| Parking Spaces | 4 |
| Parking | Double Garage Attached |
| Is Waterfront | No |
| Has Pool | No |
Interior
| Interior Features | ensuite bathroom |
|---|---|
| Appliances | Dishwasher-Built-In, Dryer, Garage Control, Hood Fan, Refrigerator, Stove-Countertop Gas, Stove-Gas, Washer |
| Heating | Forced Air-2, Natural Gas |
| Fireplace | Yes |
| Fireplaces | Insert |
| Stories | 3 |
| Has Suite | No |
| Has Basement | Yes |
| Basement | Full, Finished |
Exterior
| Exterior | Wood, Vinyl |
|---|---|
| Exterior Features | Back Lane, Creek, Golf Nearby, Level Land, Park/Reserve, Playground Nearby, Public Transportation, Schools, Shopping Nearby |
| Roof | Asphalt Shingles |
| Construction | Wood, Vinyl |
| Foundation | Concrete Perimeter |
Additional Information
| Date Listed | May 8th, 2025 |
|---|---|
| Days on Market | 1 |
| Zoning | Zone 09 |
| Foreclosure | No |
| RE / Bank Owned | No |
Listing Details
| Office | Courtesy Of Jeff D Jackson Of Bode |
|---|

