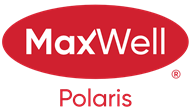About 17211 107 Street
Just steps from a school, situated on a large lot, and perfectly appointed with 5 total bedrooms, this beautiful Baturyn bilevel with over 2,000 total sqr ft is move in ready and waiting for you and your family to enjoy! Thoughtfully upgraded to include central a/c, newer shingles, vinyl windows, and newer flooring... just to name a few. You'll feel welcomed into this home from the start thanks to the natural flow and large windows throughout the upper floor. The kitchen has been renovated to include granite countertops and stainless steel appliances including a gas stove! Off the dining is double doors leading out to the two tiered deck, spacious backyard, and double detached garage. The main floor of the home has 3 bedrooms plus a renovated and modern full bathroom. In the basement (complete w/ separate entrance from the back) the high ceilings and large windows allow you to enjoy the two large bedrooms, rec room, additional full bathroom and laundry. The perfect family home awaits!
Open House
| Sat, May 3 | 12:00 PM - 02:00 PM |
|---|---|
| Sun, May 4 | 12:00 PM - 02:00 PM |
Features of 17211 107 Street
| MLS® # | E4433769 |
|---|---|
| Price | $449,000 |
| Bedrooms | 5 |
| Bathrooms | 2.00 |
| Full Baths | 2 |
| Square Footage | 1,223 |
| Acres | 0.00 |
| Year Built | 1977 |
| Type | Single Family |
| Sub-Type | Detached Single Family |
| Style | Bi-Level |
| Status | Active |
Community Information
| Address | 17211 107 Street |
|---|---|
| Area | Edmonton |
| Subdivision | Baturyn |
| City | Edmonton |
| County | ALBERTA |
| Province | AB |
| Postal Code | T5X 3H5 |
Amenities
| Amenities | On Street Parking, Air Conditioner, Deck, Detectors Smoke, No Smoking Home, See Remarks |
|---|---|
| Parking | Double Garage Detached, Over Sized |
| Is Waterfront | No |
| Has Pool | No |
Interior
| Appliances | Air Conditioning-Central, Dryer, Garage Opener, Microwave Hood Fan, Refrigerator, Stove-Gas, Washer |
|---|---|
| Heating | Forced Air-1, Natural Gas |
| Fireplace | No |
| Stories | 2 |
| Has Suite | No |
| Has Basement | Yes |
| Basement | Full, Finished |
Exterior
| Exterior | Wood, Vinyl |
|---|---|
| Exterior Features | Fenced, Landscaped, Playground Nearby, Public Transportation, Schools, Shopping Nearby |
| Roof | Asphalt Shingles |
| Construction | Wood, Vinyl |
| Foundation | Concrete Perimeter |
Additional Information
| Date Listed | May 1st, 2025 |
|---|---|
| Zoning | Zone 27 |
| Foreclosure | No |
| RE / Bank Owned | No |
Listing Details
| Office | Courtesy Of Nicole Bosse Of RE/MAX River City |
|---|

