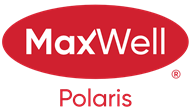About 17 Spruce Crescent
Immaculate and move-in ready! This 1,450 sq ft fully renovated bungalow features 4 bedrooms (2 up, 2 down) and 3 full bathrooms, including a 3-piece ensuite off the primary bedroom. Bright, open-concept main floor with modern upgrades throughout. The renovated kitchen has brand new stainless steel appliances, walk in pantry and an island for entertaining.The dining and living areas are perfect for family living and entertaining. Fully finished basement includes, 2 large bedrooms, 4 piece bathroom , large laundry room, and a rec-Room with wet bar. Recent updates include brand new asphalt shingles, newer vinyl windows, Brand new vinyl plank flooring and finishes and Quartz countertops throughout the house. Enjoy the convenience of a double attached heated garage and the endless potential of a huge yard — ideal for outdoor living. A perfect option for families, downsizers, or investors. This home shows 10/10 — just move in and enjoy!
Features of 17 Spruce Crescent
| MLS® # | E4433518 |
|---|---|
| Price | $689,000 |
| Bedrooms | 4 |
| Bathrooms | 3.00 |
| Full Baths | 3 |
| Square Footage | 1,457 |
| Acres | 0.00 |
| Year Built | 1962 |
| Type | Single Family |
| Sub-Type | Detached Single Family |
| Style | Bungalow |
| Status | Active |
Community Information
| Address | 17 Spruce Crescent |
|---|---|
| Area | St. Albert |
| Subdivision | Sturgeon Heights |
| City | St. Albert |
| County | ALBERTA |
| Province | AB |
| Postal Code | T8N 0H4 |
Amenities
| Amenities | Bar, No Animal Home, No Smoking Home, Vinyl Windows, Wet Bar, See Remarks |
|---|---|
| Parking | Double Garage Attached, Heated |
| Is Waterfront | No |
| Has Pool | No |
Interior
| Interior Features | ensuite bathroom |
|---|---|
| Appliances | Dishwasher-Built-In, Dryer, Refrigerator, Stove-Electric, Washer, Wine/Beverage Cooler, Garage Heater, Wet Bar |
| Heating | Forced Air-1, Natural Gas |
| Fireplace | No |
| Stories | 2 |
| Has Suite | No |
| Has Basement | Yes |
| Basement | Full, Finished |
Exterior
| Exterior | Wood, Brick, Vinyl |
|---|---|
| Exterior Features | Cul-De-Sac, Fenced, No Back Lane, Playground Nearby, Public Swimming Pool, Schools, Shopping Nearby |
| Roof | Asphalt Shingles |
| Construction | Wood, Brick, Vinyl |
| Foundation | Concrete Perimeter |
Additional Information
| Date Listed | April 30th, 2025 |
|---|---|
| Days on Market | 1 |
| Zoning | Zone 24 |
| Foreclosure | No |
| RE / Bank Owned | No |
Listing Details
| Office | Courtesy Of Jenna L Message Of RE/MAX Professionals |
|---|

