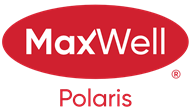About 142 10633 31 Avenue
3 bedroom townhouse style home in the desirable Steinhauer neighboorhood. Close to a park, and on a bus route. Walking distance to schools, shopping, outdoor rink, the YMCA, and Century Park LRT. Easy access to the Henday and Whitemud freeways. 2 parking stalls. Fantastic value at an affordable price! Move in ready - really. Exceptionally well renovated with an entirely new kitchen, flooring, plumbing and electrical fixtures, water heater, doors and trim, and a proper fresh paint throughout. Newer vinyl windows and attic insulation. Main level has a large and bright south facing living room with a woodburning corner fireplace overlooking a private and good-sized fenced yard backing onto a greenbelt.
Features of 142 10633 31 Avenue
| MLS® # | E4433509 |
|---|---|
| Price | $232,000 |
| Bedrooms | 3 |
| Bathrooms | 1.50 |
| Full Baths | 1 |
| Half Baths | 1 |
| Square Footage | 1,038 |
| Acres | 0.00 |
| Year Built | 1978 |
| Type | Condo / Townhouse |
| Sub-Type | Townhouse |
| Style | 2 Storey |
| Status | Active |
Community Information
| Address | 142 10633 31 Avenue |
|---|---|
| Area | Edmonton |
| Subdivision | Steinhauer |
| City | Edmonton |
| County | ALBERTA |
| Province | AB |
| Postal Code | T6J 4N4 |
Amenities
| Amenities | Deck, No Smoking Home, Parking-Plug-Ins, Vinyl Windows |
|---|---|
| Parking Spaces | 2 |
| Parking | 2 Outdoor Stalls |
| Is Waterfront | No |
| Has Pool | No |
Interior
| Appliances | Dishwasher-Built-In, Dryer, Fan-Ceiling, Hood Fan, Refrigerator, Stove-Electric, Washer |
|---|---|
| Heating | Forced Air-1, Natural Gas |
| Fireplace | Yes |
| Fireplaces | Corner |
| Stories | 2 |
| Has Suite | No |
| Has Basement | Yes |
| Basement | Full, Unfinished |
Exterior
| Exterior | Wood |
|---|---|
| Exterior Features | Fenced, Playground Nearby, Public Transportation, Schools, Shopping Nearby |
| Roof | Asphalt Shingles |
| Construction | Wood |
| Foundation | Concrete Perimeter |
Additional Information
| Date Listed | April 30th, 2025 |
|---|---|
| Days on Market | 1 |
| Zoning | Zone 16 |
| Foreclosure | No |
| RE / Bank Owned | No |
| Condo Fee | $366 |
Listing Details
| Office | Courtesy Of Richard J Audy Of MaxWell Progressive |
|---|

