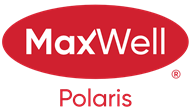Courtesy Of Jeneen Marchant Of RE/MAX Real Estate
About 3 Haythorne Crescent
NEWLY FINISHED BASEMENT WITH PLUSH CARPET, MODERN COLOURS, AND SO MUCH SPACE! Welcome to your recently renovated 1450 sq.ft. 6 bedroom, 3 full bathroom home in the great family community of Woodbridge Farms. A FULL EXTERIOR RE-PAINT IS SCHEDULED SOON- ACT FAST AND YOU MAY CHOOSE THE COLOURS (or enjoy the shark blue-grey with dark grey trim chosen)! You will love entertaining in your spacious living room (with wood-burning fireplace), dining area, and eat-in kitchen. The generous owners’ suite has double closets & full ensuite. The main level also has water resistant & durable laminate, 2 more large bedrooms and a full bathroom. Your fully-finished basement has 3 bedrooms, den, a full bathroom, laundry, rec room, so much storage, and its own furnace so your family will be comfortable in their own spaces both up and down. The heated double garage is a mechanic’s dream, with plenty of storage and workspace. Plus, you are nestled in a great family community close to all amenities, schools, parks, and more!
Features of 3 Haythorne Crescent
| MLS® # | E4381689 |
|---|---|
| Price | $469,900 |
| Bedrooms | 5 |
| Bathrooms | 3.00 |
| Full Baths | 3 |
| Square Footage | 1,450 |
| Acres | 0.00 |
| Year Built | 1978 |
| Type | Single Family |
| Sub-Type | Residential Detached Single Family |
| Style | Bungalow |
Community Information
| Address | 3 Haythorne Crescent |
|---|---|
| Area | Sherwood Park |
| Subdivision | Woodbridge Farms |
| City | Sherwood Park |
| County | ALBERTA |
| Province | AB |
| Postal Code | T8A 3Z9 |
Amenities
| Amenities | Detectors Smoke |
|---|---|
| Features | Detectors Smoke |
| Parking | Double Garage Attached |
| # of Garages | 2 |
| Is Waterfront | No |
| Has Pool | No |
Interior
| Interior | Carpet, Ceramic Tile, Laminate Flooring |
|---|---|
| Interior Features | Dishwasher-Built-In, Dryer, Hood Fan, Refrigerator, Stove-Electric, Washer |
| Heating | Forced Air-1 |
| Fireplace | Yes |
| Fireplaces | Wood, Brick Facing |
| # of Stories | 2 |
| Has Basement | Yes |
| Basement | Full, Partly Finished |
Exterior
| Exterior | Stucco, Wood |
|---|---|
| Exterior Features | Fenced, Landscaped, No Back Lane, Playground Nearby, Public Swimming Pool, Public Transportation, Schools, Shopping Nearby |
| Construction | Wood Frame |
Additional Information
| Date Listed | April 12th, 2024 |
|---|---|
| Foreclosure | No |
| RE / Bank Owned | No |
Listing Details
| Office | Courtesy Of Jeneen Marchant Of RE/MAX Real Estate |
|---|

